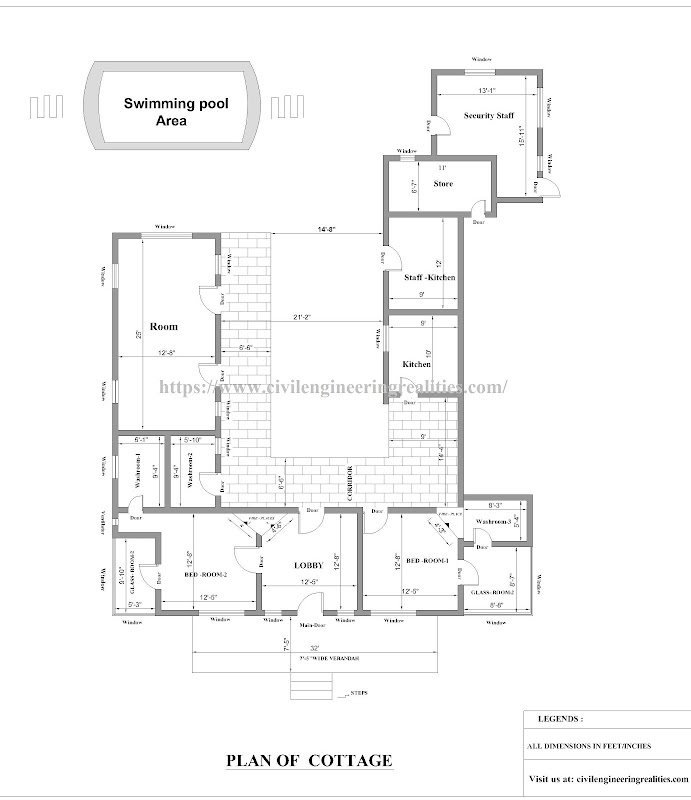Design Plan of Cottage
The Design Plan consists of:
Lobby with Fire place - 12'-5" x 12'-8"
Corridor - 6'-6" wide
Veradah - 7'-5" wide
Swimming Pool
Two Bedrooms:
Bedroom - 1 with fire place: 12'-5" x 12'-8"
Bedroom - 2 with fire place: 12'-5" x 12'-8"
Two Glassrooms: Glass rooms are attached with both the bedrooms as to have a good view outside while taking rest.
Glassroom- 1: 5'-3" x 9'-10"
Glassroom- 2: 8'-8" x 8'-7"
Three Washrooms:
Washroom-1: 6'-1" x 9'-4"
Washroom-2: 5'-10" x 9'-4"
Washroom-3: 8'-3" x 5'-4"
Single Rooom- 12'-8" x 25'
Kitchen- 9' x 10'
For Security or staff workers:
A single staff kitchen - 9' x 12'
Store - 6'-7" x 11'
Securitystaff room- 13'-1" x 15'-11"
Usually, cottages are small house types that are constructed on a small scale.In large crowded cities, cottages are build far away from outskirts mostly know as farm cottages.
ALSO READ:
Rate Analysis and Measurement of Brickwork
Compaction factor test of concrete
STEEL -Steel quantity per m³
Basic Thumb Rules used in Construction by Civil Engineers
Plastering - cement plaster and calculation of quantities of Cement, Sand & Water required for Plastering
How to Calculate Staircase Dimensions and Slope
How to Check the Quality of Bricks at Construction Site
Calculation of unit weight of steel bars per metre
See More:
Plan of Shop 5.3 m x 8.9 m with Office Store and Washroom
Plan of the Quarter Area -11.9m x 10.1m
Calculation of Cement, Sand and Aggregate for M-10, M-15, M-20 and M-25 (Nominal mixes)
What are different diameters of steel used in construction field
Plans of Villa Type House (60'-8" x 63'-5" ) with Double Height Lobby
Unit Weight of Different Building Materials
Abbrevations used in Civil Engineering Field
For Testing:

Post a Comment